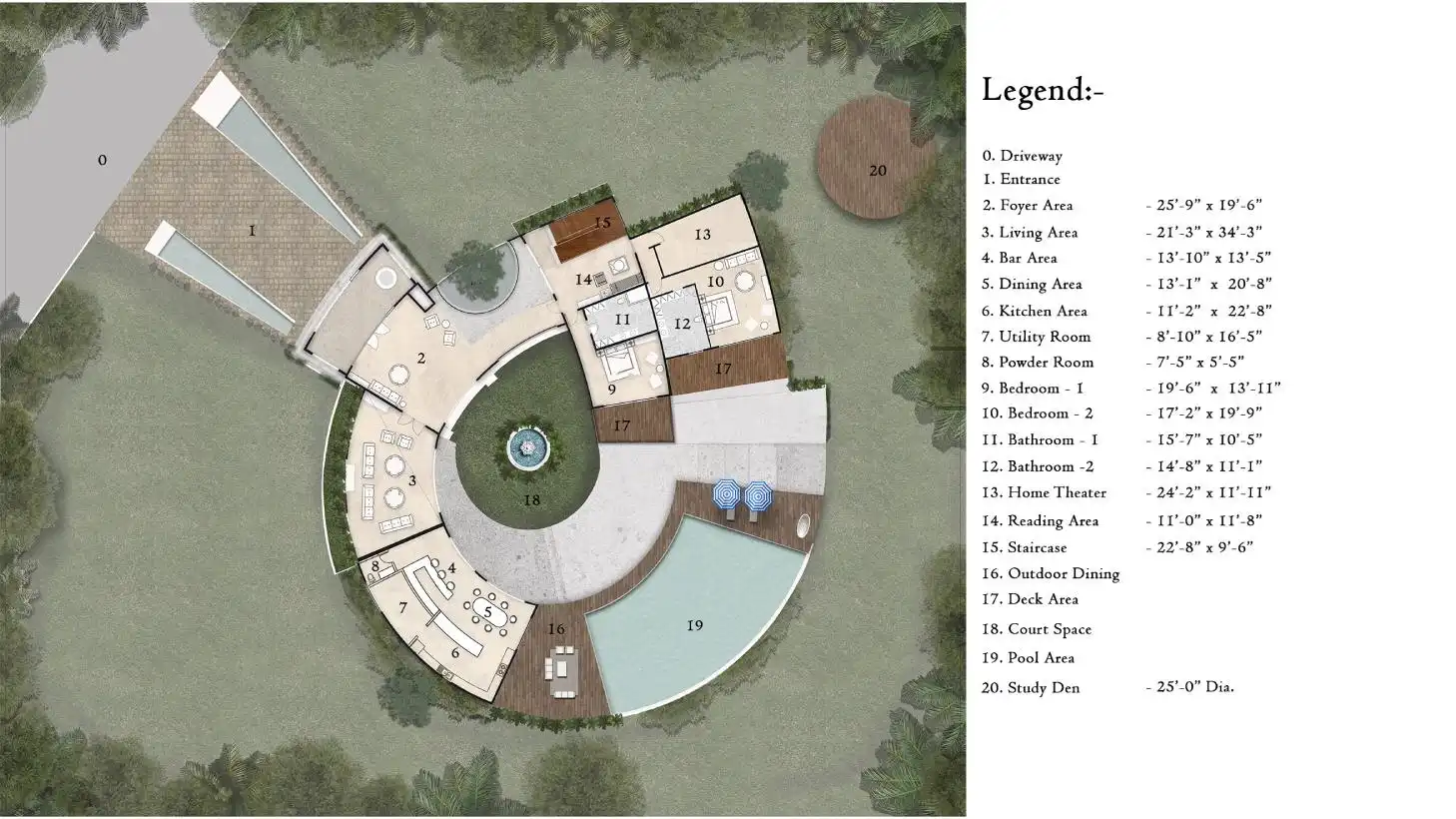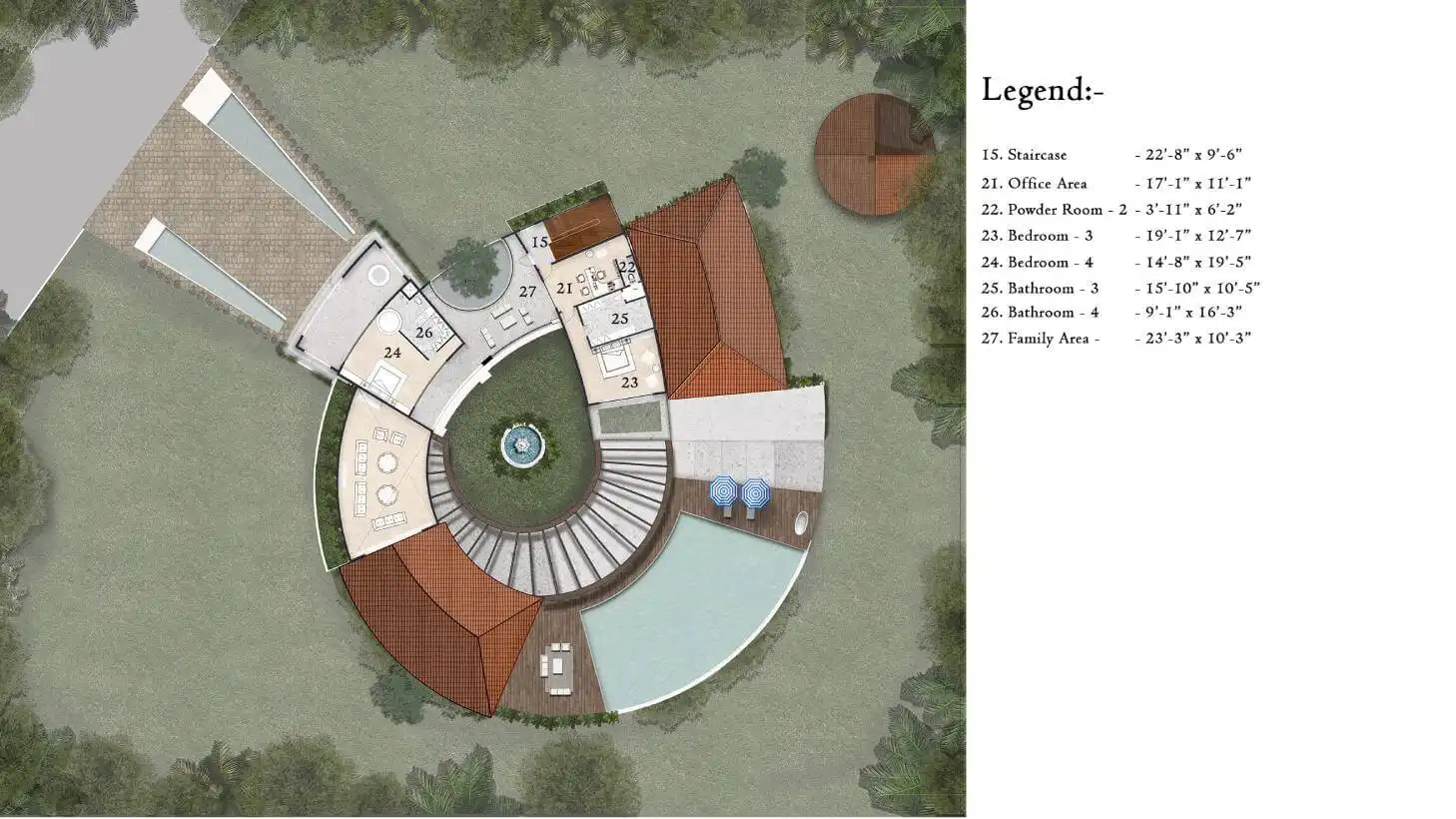Villa Essenica
Introduction
A modern manifestation of traditional Spanish elegance, this villa exudes a sense of warmth and relaxation. Natural finishes, ornamental details and outdoor spaces with a dash of extravagance make this villa a beautiful Mediterranean dream. Clad in terracotta tiles, the staggered roof strikes a balance with the white stucco walls. The villa is planned on a circular layout circumscribed by an infinity pool, across 6200 Sq.ft. The double-height, semi-circular arch at the entrance porch defines the grandeur and splendour that follows, while the upside-down arches are an unexpected visual treat.
On the ground floor, the entrance lobby separates the living room, kitchen and dining areas form the two bedrooms, a library and an activity room, allowing privacy to residents. The first floor houses two bedrooms and an office. A pergola-covered walkway traces the central courtyard and pond. The balcony on the first floor overlooks this courtyard and is framed by the offbeat inverted arches. The spa tub on the deck along the swimming pool and the outdoor dining area are invitations to relax and unwind. The arched openings frame the views of the pool and sprawling landscape. Thoughtful details like hand-painted tiles, bespoke furniture and accent walls add life to the spaces, seamlessly blending the contemporary and traditional.
This villa series by Mulberry pays homage to the art and architecture of Spain and radiates the mirth and exuberance of a Spanish ‘fiesta’. From a quiet reading nook to a pool-side dance floor, the villa promises a corner for everyone, striking a balance between work, play and leisure.
Fact File
Layout
4 Bed, 4 Bath
Built-up Area
7204.2 Sq.ft.
Deck Area
3879.9 Sq.ft.
Total Area
11084.1 Sq.ft.
Architecture Style
Spanish
Series
Timeless Edition 1 – Mediterranean Blues
Ground +1 Floor
Recommend Plot Size
Around 31,335 Sq.ft.
Timeline
20 Weeks
Green Quotient
80/100
Durability
2 Times Stronger Than Traditional Construction
Cost Estimation
Click here








