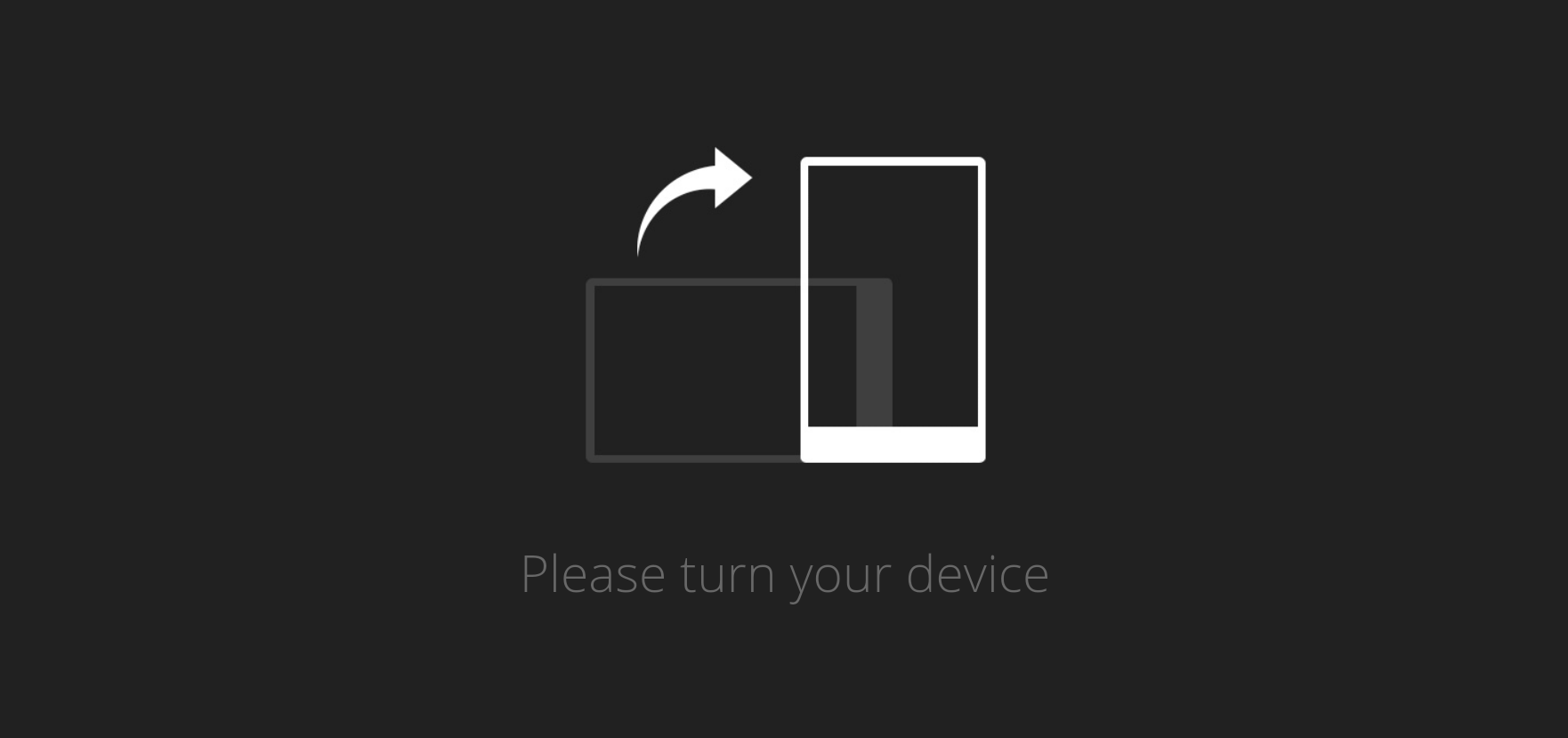Rumah Clover
Greenville
Introduction
Rising from the ground, the spectacular Greenville unfolds layers to reveal well-crafted amenities that blend with nature. This 1175 sq.ft., has an accessible green roof with a distinctive flair for the biophilic one, who dreams of living with nature.
A lavishly planned deck, living, and dining attached with a smart kitchen are designed to optimize functionality while accentuating the space. The common areas follow a plush bedroom, with a utilitarian design for optimized storage. The luscious bedding overlooks nature through floor-to-ceiling openings. A stand-alone bathtub emerges from the micro cement floor adding an earthy touch. A bonfire pit and a circular plunge pool with sunbathing chairs create the perfect social setting to host gatherings of friends and family.
A Panoramic Affair
Making its humble presence amidst nature is the accessible green roof, to provides a 360-degree experience of the Villa. With the grass beneath your feet and the breeze around, your encounter with nature is an ethereal experience you can’t miss.
The open plan with the unbridled use of glass with wooden louvres, values privacy while creating a unifying bond with the surrounding landscape. While the pod emerges with its bold frame, the green roof melts it into nature. Through a contemporary design, Greenville optimizes space to fit all your daily needs and creates a nature-weaved experience for your adventurous soul — truly an innate affair worth cherishing!
Fact File
Layout
1Bed, 1Bath
Built-up Area
780 Sq.ft.
Deck Area
395 Sq.ft.
Total Area
1175 Sq.ft.
Architecture Style
Contemporary
Series
Bohemian Villa
Ground Floor
Recommend Plot Size
Around 3525 Sq.ft
Timeline
8 Weeks
Green Quotient
80/100
Durability
2 Times Stronger Than Traditional Construction
Cost Estimation
Click here
Technical Details
Lorem ipsum dolor sit amet, consectetur adipiscing elit. Aenean fringilla, urna non mattis
sollicitudin, eros arcu eleifend est, ut iaculis nisl nulla ac metus.

360° Virtual Tour
Lorem ipsum dolor sit amet, consectetur adipiscing elit. Aenean fringilla, urna non mattis
sollicitudin, eros arcu eleifend est, ut iaculis nisl nulla ac metus.

