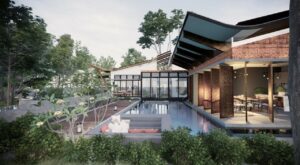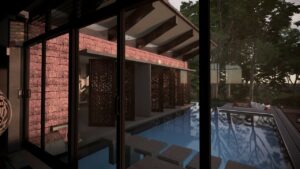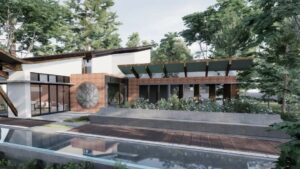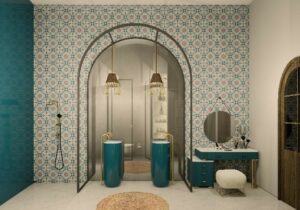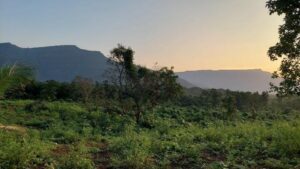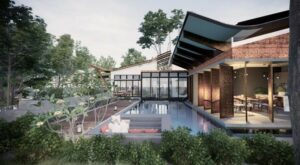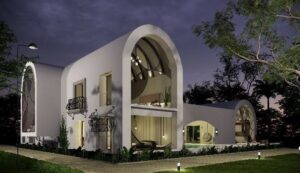In the last couple of decades, the hospitality industry has always looked for novel, innovative ways to improve customer satisfaction, be it functionality, appeal, technology-led convenience or trendiness. This is largely driven by constantly evolving customers who demand new experiences with a view to increase their social appeal.
Resort owners and restauranteurs therefore have to continuously refresh, redo and recreate their properties in order to attract new and existing customers. Redoing a property is not easy. It involves huge capex and also blocks revenue from the property during the period of the makeover. To do this using traditional construction methods is not sustainable, given the cost and time involved.
Mulberry’s prefabricated construction empowers the hospitality industry to construct and rebuild without interfering with the regular functioning of the hotel. The primary objective of a resort developer is to start generating revenue at the earliest. At 50% lower construction time compared to traditional construction, the ROI delivered by Mulberry is unmatched. What’s more, the quality of these modular structures is far superior, as most of the construction takes place in the factory.
Mulberry is all about sustainability, minimum wastage, reduced pollution and protecting the planet. It provides a variety of additional advantages too. Since steel is a recyclable material, in most of the modular structures, the construction is completely dry without the use of any water or river sand, enabling faster green certification. The strength of steel makes it possible to build large spans, resulting in flexible and pillar-free internal spaces, in turn reducing cost and time.
Mulberry’s prefabricated modules possess high thermal efficiency and the walls are sound proof, ensuring maximum privacy. Mulberry’s structures can be erected on any terrain, especially difficult to access sites, making it ideal for resorts and hotels in diverse locations like hills, forests, lakes, beaches, etc.
Any kind of finishing can be used in a Mulberry creation, be it wood, glass, stone, plaster, tiles, etc. The maintenance of electrical and plumbing lines is easy with dedicated service panels provided in every room. The foundation costs of Mulberry’s modules are comparatively lower than traditional ones and the structures are lightweight yet more durable, making them easy to dismantle and reassemble. This is especially advantageous to resorts, whose large spaces provide them with the flexibility to customize and build prefabricated modules, which can be uninstalled, reconstructed and redone time and again to give a novel and attractive experience to their customers.
At Mulberry, a single point of contact covering architectural, interior and landscaping services is provided to customers in order to smoothen operations and bring accountability.
The hospitality sector needs constant evolution in concept and ambience so as to keep their customers excited and engaged. Mulberry’s prefabricated modules offer all of it, along with being mindful of the planet’s best interests.
Go Happy. Go Sustainable. Go Prefab.


