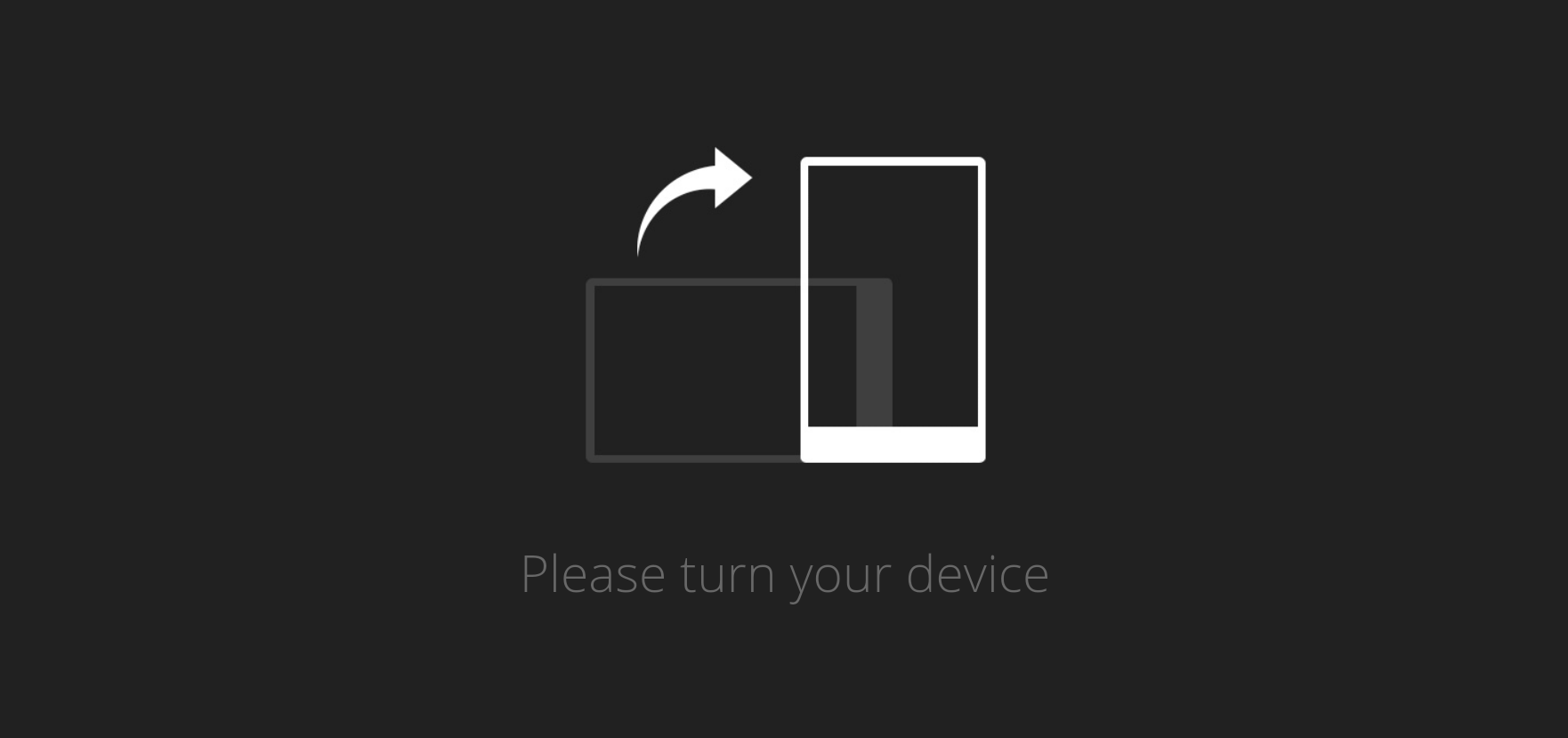De Arte House
Introduction
With 3600 Sq.ft. of refined luxury, the Spanish Villa series embodies the craft, tradition and charm of authentic Spanish architecture. This modern home takes an elegant, asymmetric form with vaulted roofs, arched windows, and plush interiors. Delicately blending Spanish art and architecture, the full-height, stained-glass windows are designed to captivate passers-by.
Welcoming visitors in, the inclined arched entrance is flanked stairways that lead to the rooftop terrace. The glass slits allow filtered light into the landscape pockets. The entrance foyer is the axis that brings the other spaces in the home together. The living area, kitchen, dining room and deck on one end of this axis are enveloped by a 25-feet lofty, vaulted roof that reduces direct heat gain. Tinted rays of light in shades of pink and blue bounce off the white stucco walls, adding a touch of art and drama. Framed by the stairways, the caved semi-open pool extends outdoor and is like a gateway to the Mediterranean waters of Spain. Overlooking the pool are the study room and kitchen garden.
The other side of the axis houses two bedrooms, a bar and a home theatre on theground floor, and two bedrooms on the first floor. The staircase is intricatelydesigned with hand-painted Spanish tiles, wooden finishes and fine details. The understated yet sophisticated interiors perfectly complement the avant-garde exteriors of the villa.
Functionality, form and aesthetics go hand in hand at the ultra-stylish home. An eclectic mix of traditional Mediterranean architecture and modern art, the villa is designed to offer fineness and comfort to its residents.
Fact File
Layout
4Bed, 4Bath
Built-up Area
5190 Sq.ft.
Deck Area
1320 Sq.ft.
Total Area
6500 Sq.ft.
Architecture Style
Spanish
Series
Timeless Edition 1 – Mediterranean Blues Ground +1 Floor
Recommend Plot Size
Around 19,697.94 Sq. ft.
Timelines
20 Weeks
Green Quotient
80/100
Durability
2 Times Stronger Than Traditional Construction
Cost Estimation
Technical Details
Lorem ipsum dolor sit amet, consectetur adipiscing elit. Aenean fringilla, urna non mattis
sollicitudin, eros arcu eleifend est, ut iaculis nisl nulla ac metus.
360° Virtual Tour
Lorem ipsum dolor sit amet, consectetur adipiscing elit. Aenean fringilla, urna non mattis
sollicitudin, eros arcu eleifend est, ut iaculis nisl nulla ac metus.

